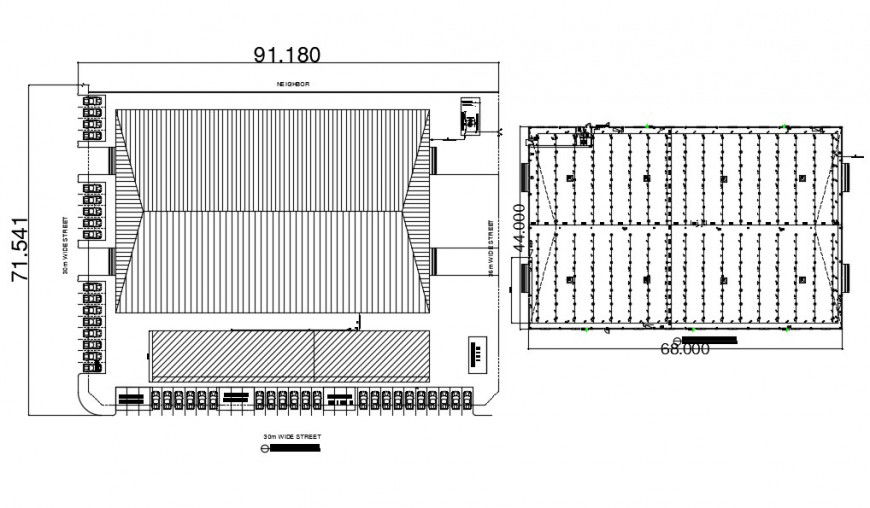2d drawings details of roof plan and parking space details dwg file
Description
2d drawings details of roof plan and parking space details dwg file that shows roof plan details along with parking space details and 90-degree parking system details.
Uploaded by:
Eiz
Luna

